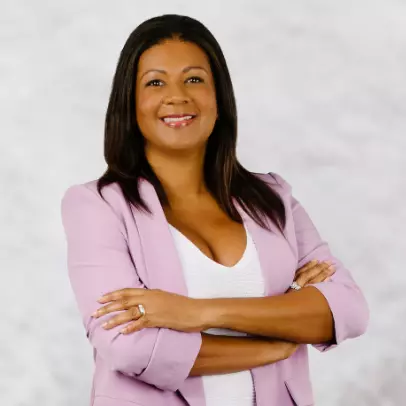For more information regarding the value of a property, please contact us for a free consultation.
814 BARBADOS AVE Melbourne, FL 32901
Want to know what your home might be worth? Contact us for a FREE valuation!

Our team is ready to help you sell your home for the highest possible price ASAP
Key Details
Sold Price $248,000
Property Type Single Family Home
Sub Type Single Family Residence
Listing Status Sold
Purchase Type For Sale
Square Footage 1,004 sqft
Price per Sqft $247
Subdivision Lakeside Phase 1 Replat
MLS Listing ID V4944898
Sold Date 11/10/25
Bedrooms 2
Full Baths 2
HOA Fees $65/mo
HOA Y/N Yes
Annual Recurring Fee 780.0
Year Built 1996
Annual Tax Amount $3,331
Lot Size 5,227 Sqft
Acres 0.12
Property Sub-Type Single Family Residence
Source Stellar MLS
Property Description
This well cared for and move in ready 2 bed 2 bath home is ready for you to call it your own! Nestled inside a great neighborhood with community pool and tennis courts, this home also offers the convenience of being close to FIT, Palm Bay Rd and Babcock St making shopping, entertainment and your commute a breeze! The open floor plan is designed for comfort and functionality and creates an ideal space for both everyday living and entertaining. The private primary suite includes a full bathroom and generous closet space. A second bedroom and full bath provide the perfect setup for guests, family, or a home office. The enclosed patio and fenced in backyard make this the perfect entertaining space year round and also a spot for daily peace and privacy for relaxing, gardening, or to enjoy your family and pets. This home has electric and manual storm shutters on all windows, roof is less than 10 yrs old.
Location
State FL
County Brevard
Community Lakeside Phase 1 Replat
Area 32901 - Melbourne
Zoning RESI
Interior
Interior Features Cathedral Ceiling(s), Ceiling Fans(s), Kitchen/Family Room Combo, Open Floorplan, Primary Bedroom Main Floor, Split Bedroom, Thermostat, Walk-In Closet(s), Window Treatments
Heating Central
Cooling Central Air
Flooring Carpet, Ceramic Tile
Fireplace false
Appliance Dishwasher, Microwave, Range, Refrigerator
Laundry In Garage
Exterior
Exterior Feature Hurricane Shutters, Rain Gutters, Sidewalk
Garage Spaces 2.0
Fence Fenced, Wood
Utilities Available Cable Available, Electricity Connected, Sewer Connected
View Trees/Woods
Roof Type Shingle
Attached Garage true
Garage true
Private Pool No
Building
Entry Level One
Foundation Slab
Lot Size Range 0 to less than 1/4
Sewer None, Public Sewer
Water Public
Structure Type Block
New Construction false
Others
Pets Allowed Yes
Senior Community No
Ownership Fee Simple
Monthly Total Fees $65
Acceptable Financing Cash, Conventional, FHA, VA Loan
Membership Fee Required Required
Listing Terms Cash, Conventional, FHA, VA Loan
Special Listing Condition None
Read Less

© 2025 My Florida Regional MLS DBA Stellar MLS. All Rights Reserved.
Bought with Non-Member Agent STELLAR NON-MEMBER OFFICE
GET MORE INFORMATION


