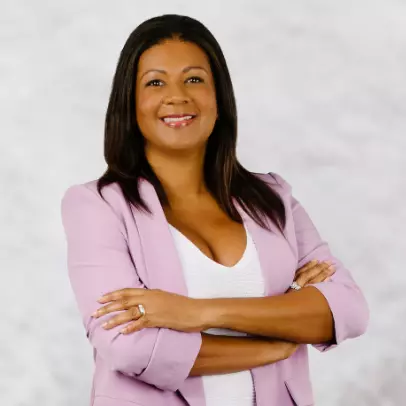For more information regarding the value of a property, please contact us for a free consultation.
267 Triple Ponds CT #11 Clover, SC 29710
Want to know what your home might be worth? Contact us for a FREE valuation!

Our team is ready to help you sell your home for the highest possible price ASAP
Key Details
Sold Price $762,500
Property Type Single Family Home
Sub Type Single Family Residence
Listing Status Sold
Purchase Type For Sale
Square Footage 3,183 sqft
Price per Sqft $239
Subdivision Edmunds Farm
MLS Listing ID 4202625
Sold Date 06/05/25
Bedrooms 4
Full Baths 3
Construction Status Completed
HOA Fees $35/ann
HOA Y/N 1
Abv Grd Liv Area 3,183
Year Built 2024
Lot Size 1.030 Acres
Acres 1.03
Property Sub-Type Single Family Residence
Property Description
This MOVE IN READY, NEW CONSTRUCTION home sits on 1+ acre & offers an open floor plan designed to connect indoor & outdoor living. The large family room features quad sliding doors leading to back porch and a vaulted 16' ceiling in the owner's suite. The kitchen includes double wall ovens, gas cooktop, a spacious walk-in pantry, and oversized island. The owner's bath impresses with dual walk-in closets, and a luxurious walk-in shower with rain & handheld showerheads. Upstairs retreat adds a bedroom, full bath, and bonus room with wet bar & wine fridge. The encapsulated, conditioned crawl space enhances energy efficiency, and the larger homesite offers room for outdoor additions. Located in Edmunds Farm, the home combines privacy with proximity to conveniences, including Historic Downtown Clover just minutes away, and activities at Lake Wylie and two state parks are ~15 minutes away.
Location
State SC
County York
Zoning RUD
Rooms
Main Level Bedrooms 3
Interior
Interior Features Attic Stairs Pulldown, Entrance Foyer, Kitchen Island, Open Floorplan, Walk-In Closet(s), Walk-In Pantry, Wet Bar
Heating Forced Air, Natural Gas
Cooling Central Air
Flooring Carpet, Hardwood, Tile
Fireplaces Type Family Room
Fireplace true
Appliance Dishwasher, Disposal, Gas Cooktop, Gas Water Heater, Microwave, Wine Refrigerator
Laundry Laundry Room
Exterior
Garage Spaces 3.0
Utilities Available Cable Available
Roof Type Shingle
Street Surface Concrete,Paved
Porch Covered, Deck, Front Porch
Garage true
Building
Foundation Crawl Space
Builder Name Greybrook Homes
Sewer Septic Installed
Water Well
Level or Stories One and One Half
Structure Type Fiber Cement
New Construction true
Construction Status Completed
Schools
Elementary Schools Larne
Middle Schools Clover
High Schools Clover
Others
Senior Community false
Special Listing Condition None
Read Less
© 2025 Listings courtesy of Canopy MLS as distributed by MLS GRID. All Rights Reserved.
Bought with Jennifer Ramirez • Keller Williams Connected



