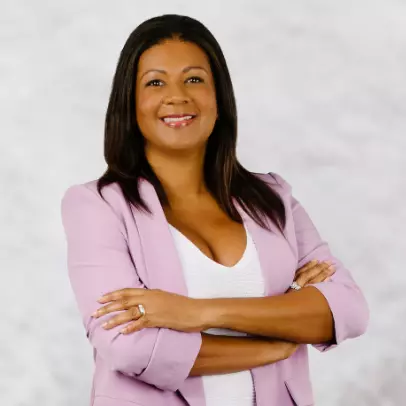760 SW BARNEY ST High Springs, FL 32643

UPDATED:
Key Details
Property Type Manufactured Home
Sub Type Manufactured Home
Listing Status Active
Purchase Type For Sale
Square Footage 1,296 sqft
Price per Sqft $223
Subdivision Not In A Subdivision
MLS Listing ID GC535314
Bedrooms 3
Full Baths 2
Construction Status Completed
HOA Y/N No
Year Built 2007
Annual Tax Amount $908
Lot Size 5.000 Acres
Acres 5.0
Property Sub-Type Manufactured Home
Source Stellar MLS
Property Description
Location
State FL
County Columbia
Community Not In A Subdivision
Area 32643 - High Springs
Zoning 5000
Rooms
Other Rooms Inside Utility
Interior
Interior Features Ceiling Fans(s), Eat-in Kitchen, Kitchen/Family Room Combo, Walk-In Closet(s)
Heating Central
Cooling Central Air
Flooring Carpet, Laminate, Linoleum
Fireplace false
Appliance Dryer, Electric Water Heater, Freezer, Range, Range Hood, Refrigerator, Washer
Laundry Electric Dryer Hookup, Inside, Laundry Room, Washer Hookup
Exterior
Exterior Feature Lighting, Other
Fence Board, Electric, Fenced, Wire
Pool Above Ground, Auto Cleaner
Utilities Available Cable Available, Electricity Connected, Phone Available, Water Connected
Roof Type Shingle
Porch Covered, Deck, Front Porch
Garage false
Private Pool Yes
Building
Lot Description Cleared, Farm, Level, Pasture
Story 1
Entry Level One
Foundation Other
Lot Size Range 5 to less than 10
Sewer Septic Tank
Water None
Structure Type Vinyl Siding
New Construction false
Construction Status Completed
Others
Senior Community No
Ownership Fee Simple
Acceptable Financing Assumable, Cash, Conventional, FHA, VA Loan
Horse Property Stable(s)
Listing Terms Assumable, Cash, Conventional, FHA, VA Loan
Special Listing Condition None
Virtual Tour https://www.youtube.com/watch?v=s97x3gCcItI

GET MORE INFORMATION




