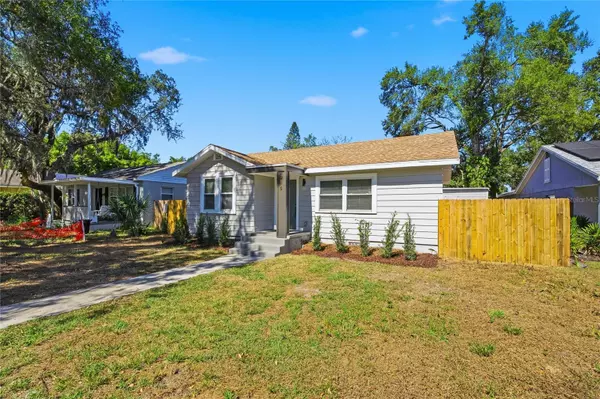918 E LAMBRIGHT ST Tampa, FL 33604

UPDATED:
Key Details
Property Type Single Family Home
Sub Type Single Family Residence
Listing Status Active
Purchase Type For Sale
Square Footage 1,600 sqft
Price per Sqft $290
Subdivision Seminole Terrace
MLS Listing ID TB8439400
Bedrooms 3
Full Baths 2
HOA Y/N No
Year Built 1948
Annual Tax Amount $171
Lot Size 7,405 Sqft
Acres 0.17
Lot Dimensions 52x146
Property Sub-Type Single Family Residence
Source Stellar MLS
Property Description
Step into your beautifully renovated residence where modern comfort meets timeless charm. Fully permitted and professionally remodeled by an experienced investor with over 20 years in home renovations, this property has been thoughtfully upgraded from top to bottom.
This home features a new roof (2025), new A/C, new hurricane-impact windows, new plumbing, new electrical system, new kitchen, new bathrooms, new flooring, and new stainless steel appliances—truly move-in ready in every sense. All work was completed in 2025.
As you enter, you're immediately greeted by an abundance of natural light and an inviting open floor plan designed for flexibility. The layout offers multiple possibilities—use it as a 4-bedroom home, a 2-bedroom with an in-law suite, or a 3-bedroom with a spacious family room. The options are endless.
The brand-new kitchen is a showstopper, boasting warm-toned Slim Shaker cabinets, elegant gold hardware and fixtures, sleek quartz countertops, and premium stainless steel appliances. The rolling island, which stays with the home, provides versatile dining and entertaining options. Open to the living room, this space creates a seamless flow ideal for gatherings or cozy nights in.
The family room offers additional versatility—it can serve as a 4th bedroom, playroom, craft room, or secondary entertainment space with access to the deck and backyard. The Primary Suite can easily double as an in-law suite with its own convenient access to the fenced backyard.
Outside, you'll find a spacious, fully fenced yard—perfect for entertaining, relaxing, or additional parking. A detached shed provides extra storage or could be transformed into a workshop, craft room, or creative studio. Alley access from Diana Street adds even more convenience.
Located in the heart of Tampa, this home offers quick access to I-275, Downtown Tampa, Tampa Heights, and Seminole Heights. You're just minutes from trendy new restaurants, cafes, and shops.
This home truly has it all—style, flexibility, quality craftsmanship, and location. Don't miss your chance to make it yours!
Location
State FL
County Hillsborough
Community Seminole Terrace
Area 33604 - Tampa / Sulphur Springs
Zoning SH-RS
Rooms
Other Rooms Family Room, Formal Living Room Separate, Inside Utility
Interior
Interior Features Ceiling Fans(s), Solid Surface Counters, Thermostat
Heating Central
Cooling Central Air
Flooring Ceramic Tile, Laminate
Fireplace false
Appliance Dishwasher, Electric Water Heater, Microwave, Range, Refrigerator
Laundry Electric Dryer Hookup, Gas Dryer Hookup, Inside
Exterior
Exterior Feature Private Mailbox, Sliding Doors
Fence Fenced, Wood
Utilities Available Electricity Connected, Water Connected
View City
Roof Type Shingle
Porch Deck, Front Porch, Side Porch
Garage false
Private Pool No
Building
Lot Description Landscaped, Oversized Lot
Story 1
Entry Level One
Foundation Crawlspace, Slab
Lot Size Range 0 to less than 1/4
Sewer Public Sewer
Water None
Architectural Style Contemporary
Structure Type Frame
New Construction false
Others
Senior Community No
Ownership Fee Simple
Acceptable Financing Cash, Conventional, FHA, Other
Listing Terms Cash, Conventional, FHA, Other
Special Listing Condition None
Virtual Tour https://go.screenpal.com/watch/cT63lanbGJO

GET MORE INFORMATION




